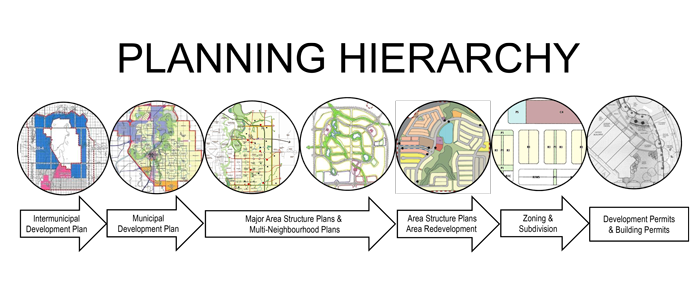Other Planning Documents

52 Avenue Land Use Designation Study- Sept 2004 (pdf)
- This study examined industrial land uses along 52 Avenue between 67 and 69 Street regarding their potential redesignation for commercial uses.
C1 Downtown Commercial District Development Design Criteria - May 2004 (pdf)
- This document describes a vision for Red Deer's downtown core and references policies from the Greater Downtown Action Plan (GDAP). The purpose of the development design criteria and initiatives is to create a high quality Downtown C1 district built environment.
Clearview Market Square Development Standards and Design Guidelines - January 29 2010 (pdf)
- This plan was adopted by resolution of Council in 2010 to guide the development of the Phase 1 portion of Clearview Market Square.
Clearview Market Square Phase 2 Site Plan and Design Package - May 27 2019 (pdf)
- This plan was adopted by resolution of Council in 2019 to guide the development of Phase 2 of Clearview Market Square.
East Hill Town Centre Design Guidelines- Feb 2009 (pdf)
- These design guidelines are referenced in the Land Use Bylaw’s Direct Control District No. 27 [subsection 4(a)(ii)] to guide development of the Clearview Market area.
Gaetz Avenue Vision - June 2013 (pdf)
-
The Gaetz Avenue Vision is a “road map” planning document for future improvements along Gaetz Avenue. It provides high level strategic direction and guidelines for the development of a consistent unique streetscape and public realm of this important corridor.
Landfill Reclamation Concept Plan- Nov 1999 (pdf)
- This concept plan illustrates potential land uses on the closed landfill site on N ½ Sec 33-37-27-W4.
Michener Centre Development and Subdivision Guidelines- Oct 1998 (pdf)
- This document provides guidelines for what issues need to be addressed in future planning and redevelopment of four areas within the Michener Centre lands.
Red Deer Commercial Opportunities Study (pdf)
- This study forecasts prospects for retail/service and office development in the City, in order to help The City define a vision for commercial growth over the long term.
Red Deer Vision 2020- Vision Statement and Planning Principles 1991 (pdf)
- The Vision 2020 program was created by Alberta Municipal Affairs to encourage municipalities to set long range (30 year) planning objectives. This document contains seven planning principles that the MDP incorporates and builds on.
River Valley and Tributaries Park Concept Plan - July 2010 (Part 1 - Text) (pdf)
River Valley and Tributaries Park Concept Plan - July 2010 (Part 2 - Figures) (pdf)
- This concept plan was jointly created by The City and Red Deer County to identify lands along waterways suited for potential trails and parks within the City’s growth area.
Taylor Drive Planning and Development Guidelines - between 67 Street and 65 Avenue - May 2002 (pdf)
- These guidelines reflect agreements on future access, land use, and municipal reserve (MR) for an area along the west side of 65 Avenue north of 67 Street that is transitioning from industrial to commercial uses.
Riverside Light Industrial Area Land Use Review (pdf)
- The Riverside Light Industrial Area Land Use Review is an in-depth review of existing land uses. It considers the uniqueness of the area and land use constraints while providing recommendations for future land uses.